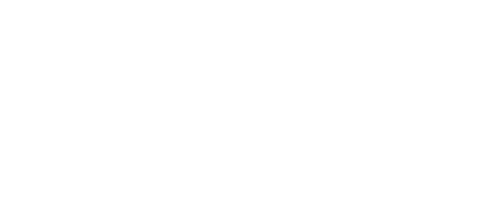


8526 N Hwy 59 Marshall, TX 75670
20247435
$3,071
5 acres
Single-Family Home
1966
Traditional
Marshall
Harrison County
Listed By
LONGVIEW AREA
Last checked Sep 16 2025 at 1:45 PM GMT+0000
- Tile Flooring
- Ceiling Fan
- Carpeting
- Vinyl Flooring
- Paneling
- Dishwasher
- Cooktop-Electric
- Vent Fan
- Oven-Electric
- Drop-In Range
- Level
- Fireplace: One Woodburning
- Foundation: Slab
- Central Electric
- None
- Storage Building
- Roof: Composition
- Sewer: Community, Conventional Septic
- Energy: Ceiling Fans
- Side Entry
- Attached
- 2,148 sqft
Listing Price History
Estimated Monthly Mortgage Payment
*Based on Fixed Interest Rate withe a 30 year term, principal and interest only




Description