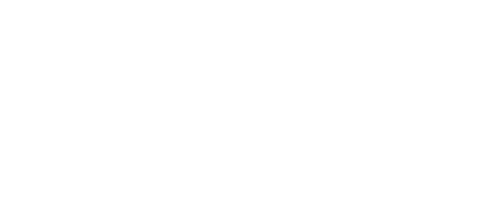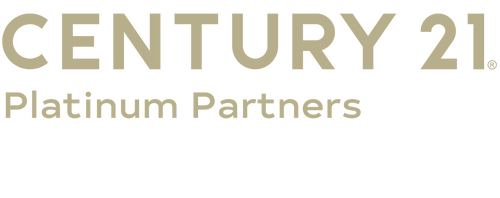


110 Mockingbird Lane Linden, TX 75563
20254527
$2,295
0.55 acres
Single-Family Home
1974
Traditional
Linden Kildare
Cass County
Listed By
LONGVIEW AREA
Last checked Aug 2 2025 at 6:43 AM GMT+0000
- Shades/Blinds
- Carpeting
- Vinyl Flooring
- Ceiling Fan
- Blinds
- Elec Range/Oven
- Free Standing
- Microwave
- Dishwasher
- Vent Fan
- Ice Maker Connection
- Landscaped
- Fireplace: None
- Foundation: Slab
- Central Electric
- None
- Storage Building
- Porch
- Roof: Aluminum/Metal
- Sewer: Public Water, Public Sewer
- Energy: Ceiling Fans
- Front Entry
- Attached
- 1,247 sqft
Estimated Monthly Mortgage Payment
*Based on Fixed Interest Rate withe a 30 year term, principal and interest only




Description